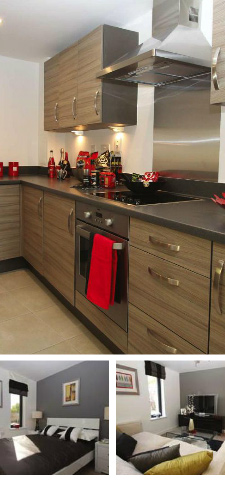QUALITY SPECIFICATION
The Mews at Old Harlow is designed to create contemporary family homes with spacious quality fittings thoughout.
- Front door with letterbox, viewer and deadlocks
- Front door bell
- Smooth white painted walls, ceilings and architraves
- Flush oak effect internal doors with brushed chrome ironmongery
- Allocated parking to all plots
- Contemporary Manhattan kitchens with laminate worktops and upstands
- Under unit lighting
- Stainless steel 1½ bowl sink with mixer tap
- Stainless steel splashback to hob
- Electrolux brushed steel single oven, gas hob and chimney extractor hood
- Electrolux integrated fridge / freezer and dishwasher 1
- Space for washer / dryer 2
- Brushed chrome sockets and switches
- Ceramic floor tiling
1. Dishwasher may be 600mm or 450mm wide (please check with sales consultant) 2. Plot 4 benefits from a utility room with space for a washer / dryer
- Contemporary white sanitaryware with chrome mixer taps
- Thermostatic shower where fitted
- Shower screen to bath where shower is installed
- Silver framed shower enclosure to en-suite
- Large format wall tiling
- Mirror
- Chrome heated towel rail
- White shaver socket
- Ceramic floor tiling
- Contemporary white sanitaryware with chrome mixer taps
- Ceramic tile splashback to basin
- Ceramic floor tiling
- White sockets and switches throughout except kitchen
- Gas central heating with radiators
- Mains operated smoke detectors
- Brushed steel track light to kitchen
- Energy efficient downlights to bathrooms
- Pendant lighting to hall, landing, living room, dining area and bedrooms
- Loft light switch to landing
- TV point to living room and all bedrooms
- Telephone point to living room and bedroom one
- Digital TV point with Sky+ facility to living room 3
3. Subject to individual purchaser connection
- Secured by design approved aluminium / timber composite double glazed windows with white finish internally
- Dedicated telephone socket and single socket for future provision of a wireless alarm system
- Paving to rear garden 4
- Rear garden laid to turf
- Fence to rear boundaries
- External light to front entrance
4. Paved area as per plan please check with sales consultant

